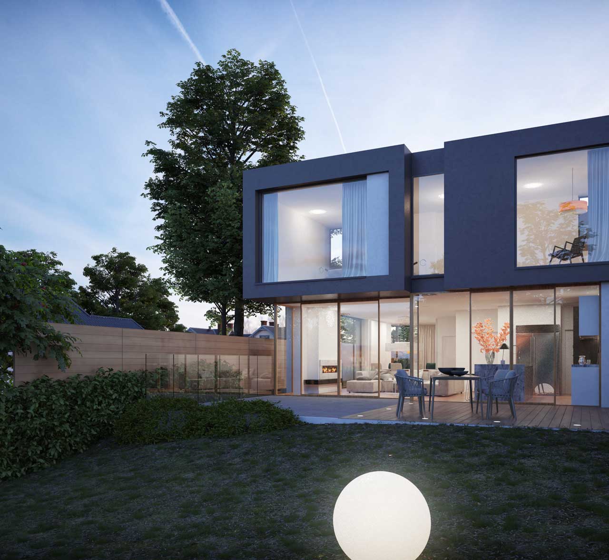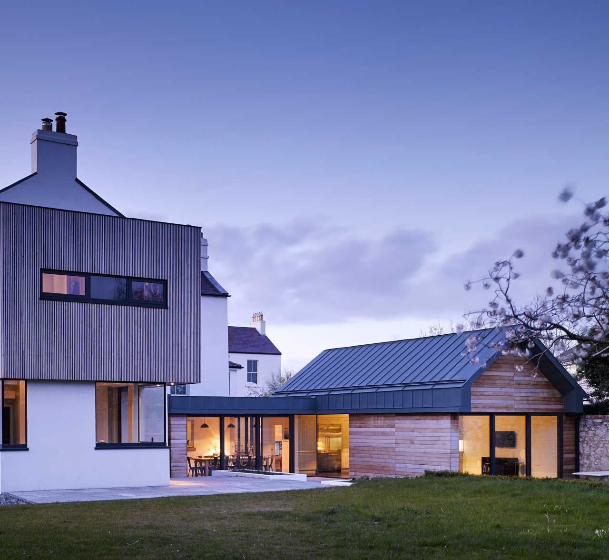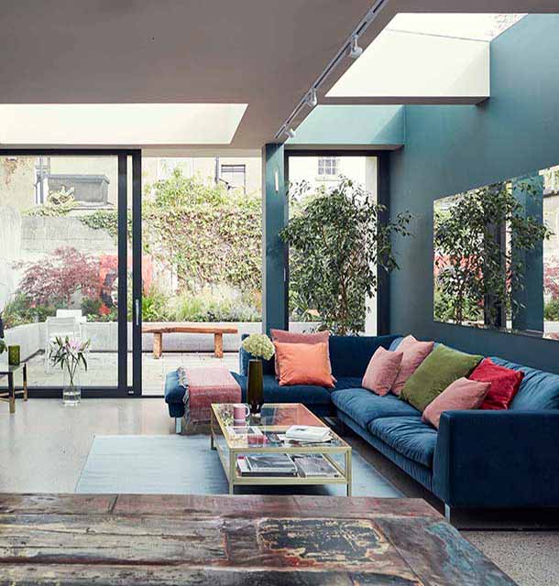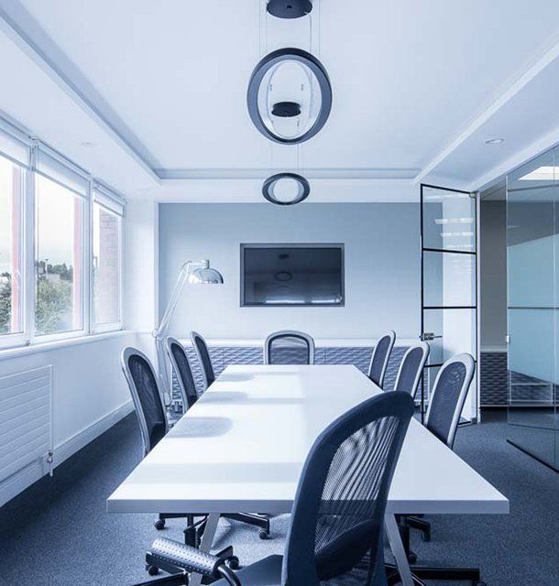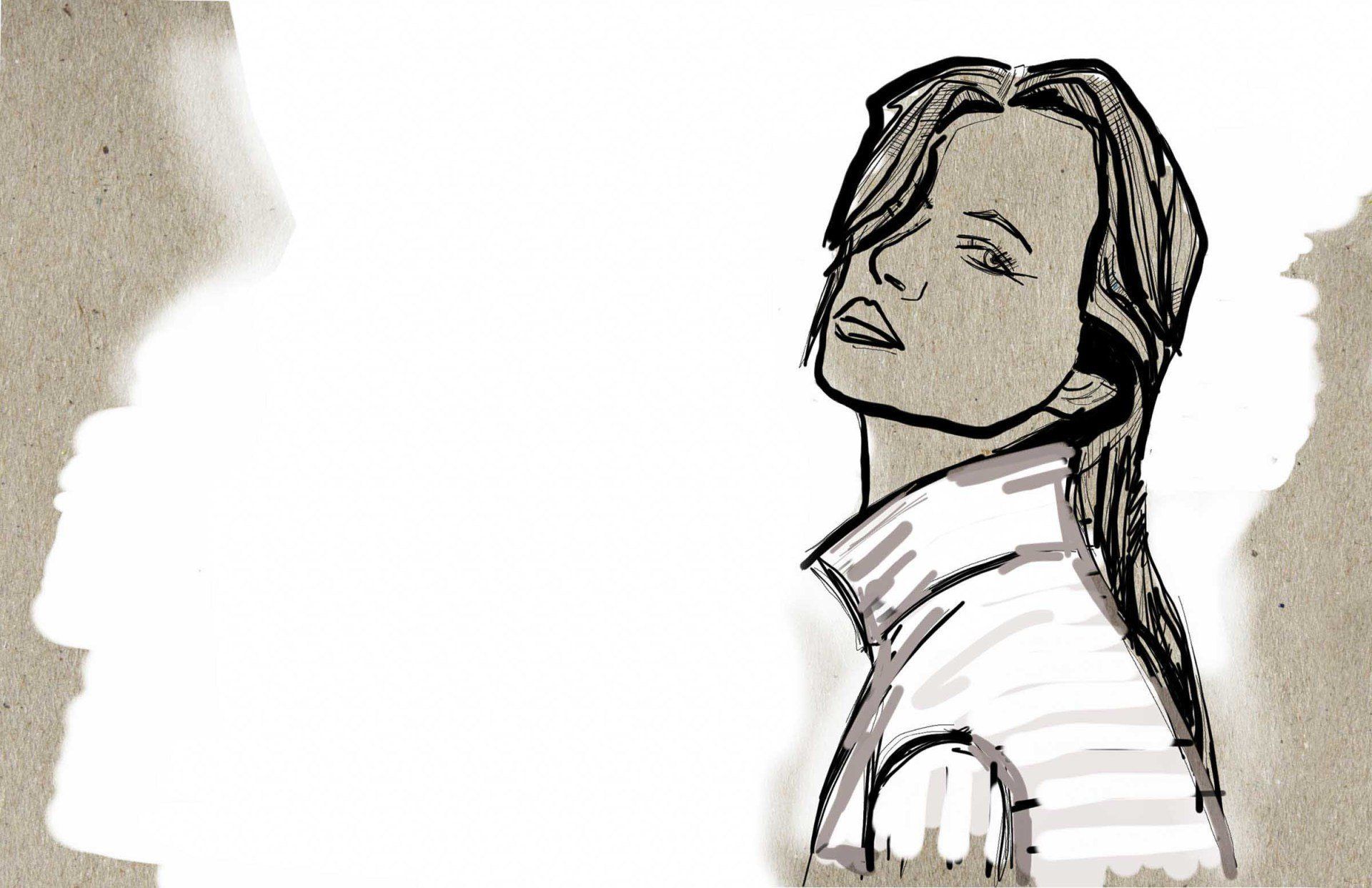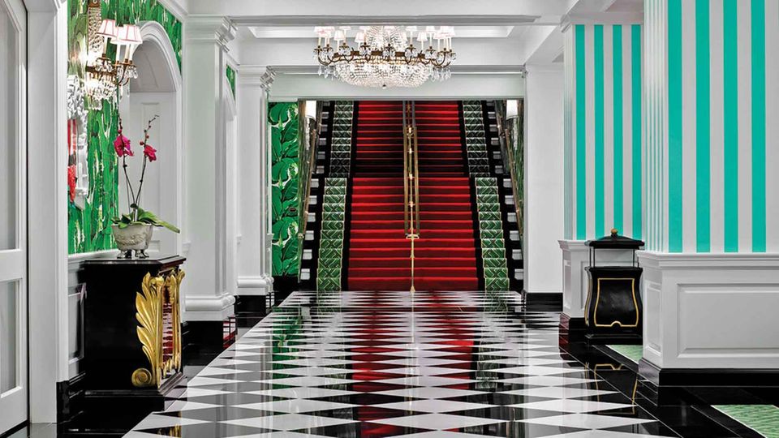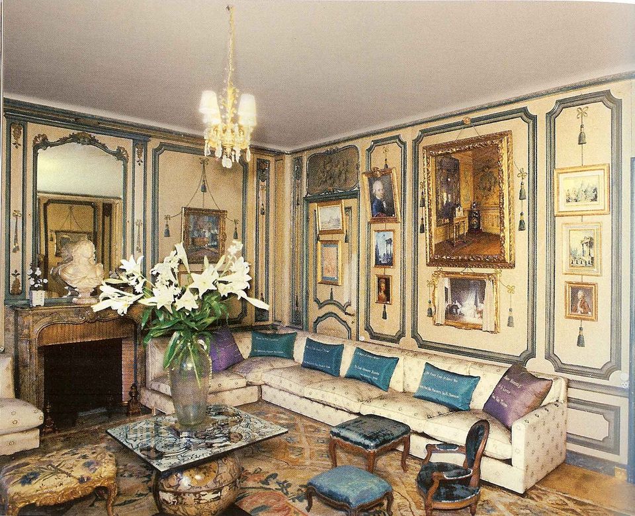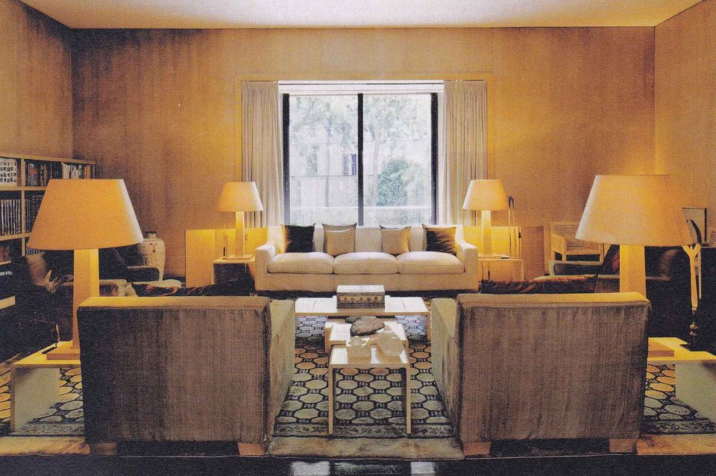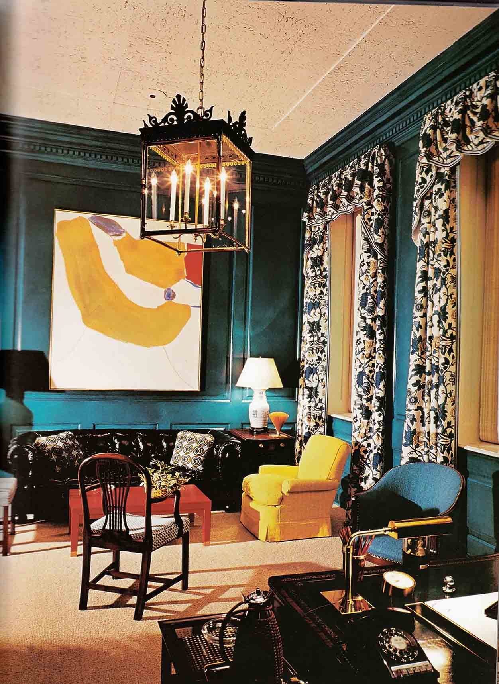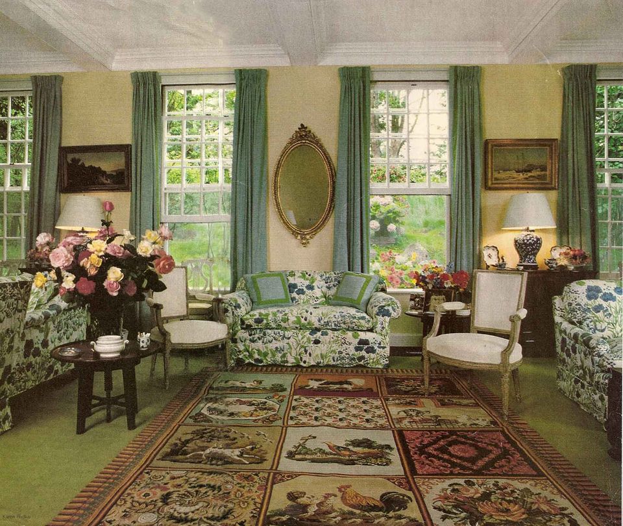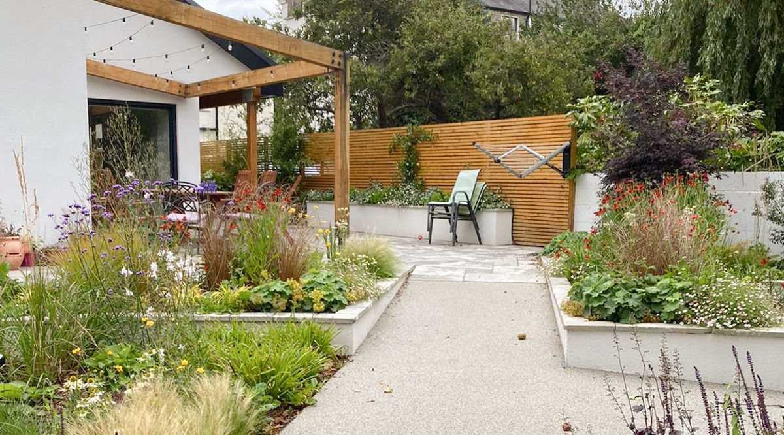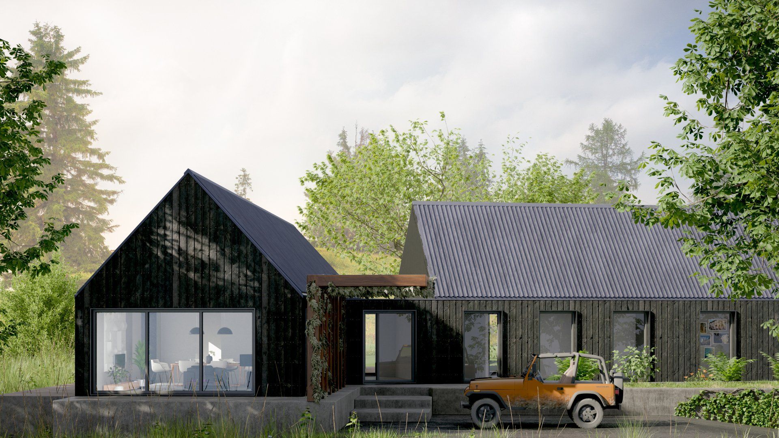5 Legends of Interior Design, and Their Lasting Effect on the Industry
Jun 11, 2019
Interior design a true art form, consisting of mixing all the elements of a room together to create a perfectly styled space. Whether it be the combination of paint, texture and fabric or the tone, shapes and furniture used, a lot goes into mastering interior designs. Like any art form, there are legends who inspire us, who have set the bar for interior and whose influence 21st century designers follow today.
Dorothy Draper
Taking a fresh approach to interior design, Dorothy Draper believed that the craft should not be deep or complicated, but fun and instinctual. “Decorating is just sheer fun: a delight in colour, an awareness of balance, a feeling for lighting, a sense of style, a zest for life, and an amused enjoyment of the smart accessories of the moment.” She was known for “modern Baroque” styles, which touched some of the most famous buildings in America. Her versatile work varied between stark black and white palettes and fantastic arrays of colour.
Her effect on the industry:
- She was the first to make interior design a business with her company, Dorothy Draper & Company.
- She created “Modern Baroque”.
- She pioneered brave technicolour colour patterns and combinations.
Elsie de Wolfe
Born in 1865 New York City, Elise de Wolfe was known as “America’s first decorator”(1). Initially using her eye for design in her fantastic Parisian inspired wardrobe, she had a gift for redecorating a space. She would embark upon large projects, moving away from the Victorian-style designs of the day toward a simple, warm, airy and refined tone that graced all of her designs.
Her effect on the industry:
- Moved interior design away from drab Victorian styles to light fresh colours and delicate prints.
- Textures and fabrics designed for comfort.
- Faux finish treatments and animal prints.
1930’s Paris inspired Jean-Michel Frank more than anything else. He enjoyed a minimalist tone, but also incorporated interesting and complicated features. The shapes he used were simple, but the materials, fabrics and textures were ornate, complex and textured. He would transform a soulless room into something spectacular by insisting the taste be immaculate and that the room feel lived in. He worked in France, South America and the United States.
His effect on the industry:
- Understated luxurious finishes and spare details - the father of minimalism.
- Used subtle yet rich materials.
- “Blocky, rectangular club chairs and sodas”.
After working with esteemed clients like Rockefeller, Astor, Getty and Mellon, Albery Hadley was widely considered “the dean of American decorators”. He appreciated his art like no other. He was quoted as saying, “Design is about discipline and reality, not about fantasy beyond reality.” The focus was always on balance, modern mixes of design styles and opting for interesting over modern vs. traditional.
His effect on the industry:
- Inspired the use and love of chintz.
- Perfected the floor-plan and clean lines, then moved to colours, fabric, texture and paint.
Sister Parish’s interior design shop in New Jersey boasted some of the most interesting pieces of the time and her designs are “credited with popularizing American country aesthetic in the 1960s.”(1) For her designs, she seamlessly married together design elements like stripes, chintz, hooked rugs, quilted textures and overstuffed armchairs.
Her effect on the industry:
- Elaborately and creatively painted floors
- Antique but comfortable Anglo-Saxon accents and furniture
- The eclectic yet old-money combination of colour, chintz, crochet and needlepoint textures, rugs, floral prints, wicker and more.
Articles
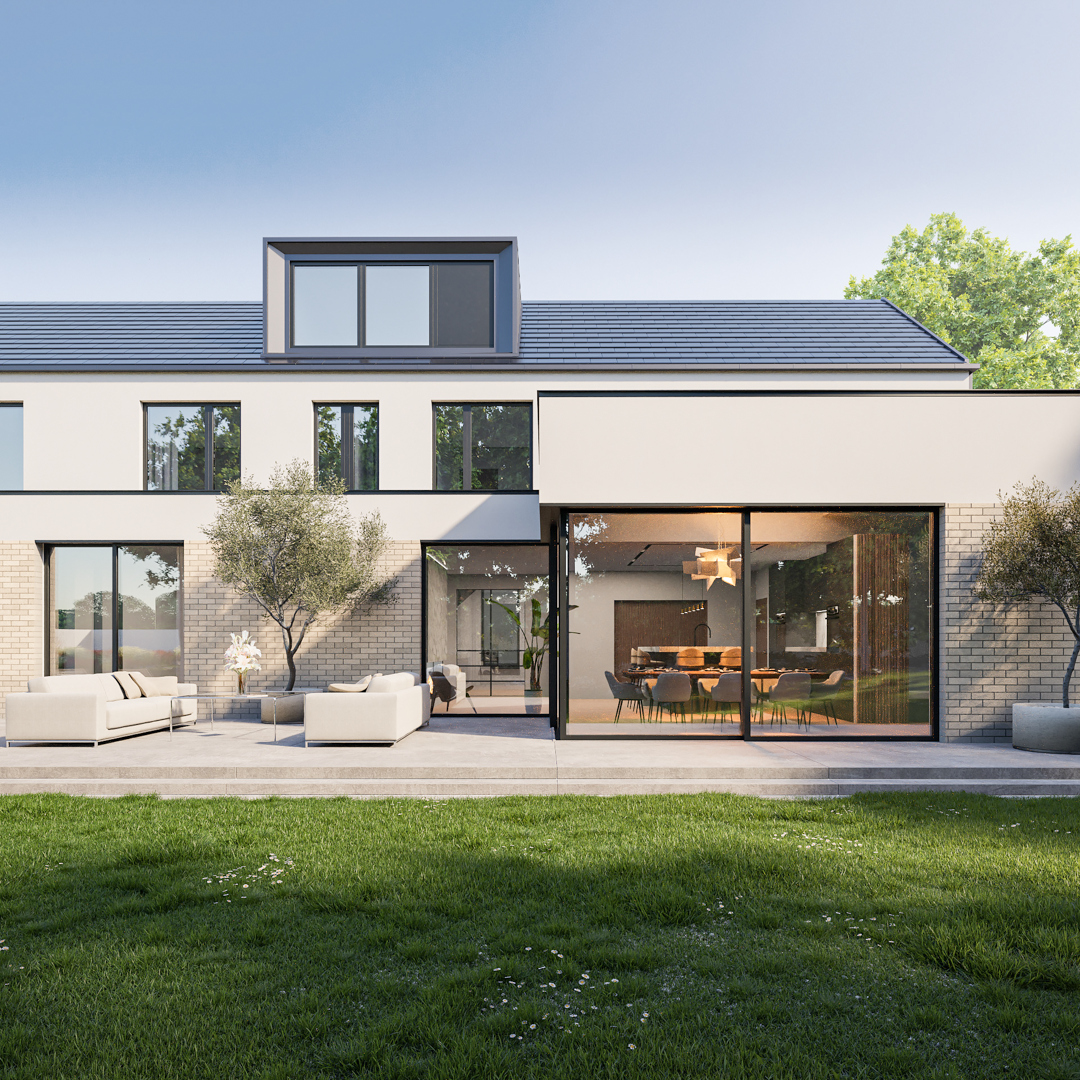
Depending on your point of view, bungalows are either a cherished affordable house type that allowed homeowners of the 1970s the chance to realise the dream of owning their own home or the result of poor planning and insensitive sprawl, as epitomised by the cookie cutter designs of “Bungalow Bliss” which sold over a quarter-of-a-million copies; roughly one for every second household in the countryside. Times are changing, and as families grow, we increase our understanding of the environmental and financial costs of heating a home, and as lifestyles evolve, the need for additional space and adapting these dwellings becomes inevitable. Adapting these structures and embracing modernity doesn’t mean knocking them down and starting again. The concept of extending bungalows into contemporary dormer houses is gaining popularity. Here we explore the exciting opportunities of extending bungalows on tricky sites, offering a fresh perspective on creating modern dormer houses in Ireland. Utilising Challenging Terrain Ireland's diverse topography often presents architects with tricky sites. From sloping terrain to irregularly shaped plots, these challenges can be turned into design assets. Dormer houses perfectly adapt to such sites, as their design accommodates varying elevations and allows for creative use of space. By integrating well-planned dormers into the extension, architects can exploit the unique terrain to create stunning living spaces that embrace the beauty of the surroundings. Capturing Natural Light One of the standout features of dormer houses is their ability to maximise natural light. In Ireland, where weather patterns can be unpredictable, capturing ample sunlight is invaluable. Through careful positioning of dormer windows, skylights, and glazed walls, we can find ways to bathe the extended bungalow in natural light throughout the day. This not only enhances the aesthetic appeal but also promotes a sense of openness and connection with nature. Expanding Living Space The primary motivation behind extending a bungalow is to increase living space. Modern dormer houses take full advantage of this opportunity by offering versatile and spacious interiors. Homeowners can embrace open-plan layouts that seamlessly blend the old and new sections of the house. The addition of dormer windows and vaulted ceilings creates the illusion of more space and fosters an inviting atmosphere. Adapting to Growing Families As families grow, their needs evolve. Dormer houses provide a solution for growing families by offering additional bedrooms and living areas. This adaptability ensures that the extended bungalow remains a practical and cherished home for generations to come. We can strategically plan the layout to provide privacy and comfort, balancing communal and private spaces. Sustainable Design Choices In creating a modern-dormer house, there is the opportunity to incorporate sustainable design practises. By using energy-efficient materials and technologies, we can create eco-friendly extensions that blend seamlessly with the existing bungalow. Renewable energy sources, such as solar panels and air-source heat pumps, can be integrated into the roof design, contributing to reduced energy consumption and a smaller carbon footprint. Embracing Contemporary Aesthetics While preserving the charm of the original bungalow, the extension can embrace contemporary aesthetics. Modern dormer houses can feature clean lines, minimalist facades, and a mix of materials like wood, stone, and metal. The incorporation of natural elements ensures that the extension blends harmoniously with the Irish landscape, creating a visually stunning architectural masterpiece. Conclusion Extending bungalows on tricky sites to create modern dormer houses opens up a world of possibilities for homeowners. By thoughtfully integrating dormer windows, maximising natural light, and embracing sustainable design practises, these extensions can become unique and practical living spaces that cater to evolving family needs. As the demand for more space and modern living solutions continues to grow, the transformation of traditional bungalows into contemporary dormer houses will undoubtedly leave a lasting impression on the architectural landscape of Ireland.

